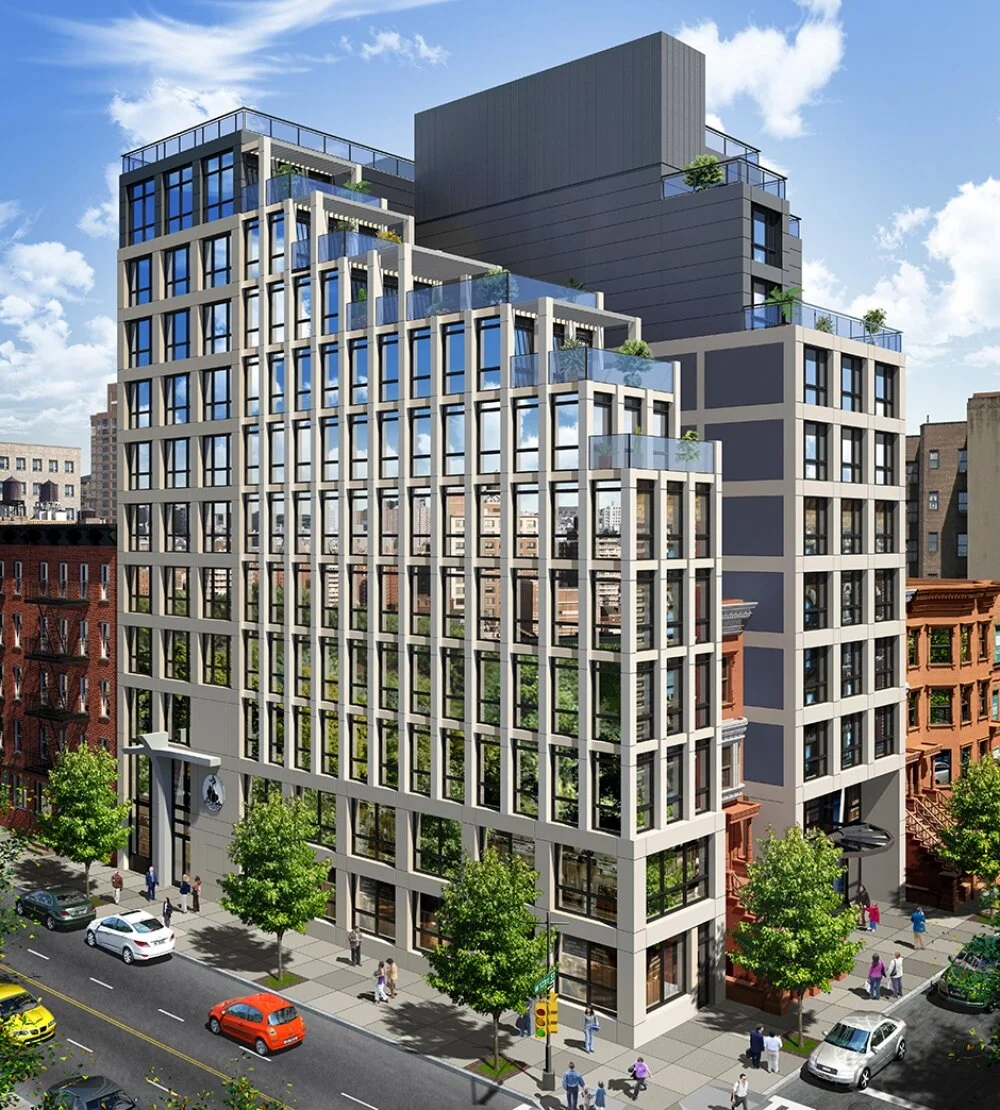Aufgang Architects
Image courtesy of Aufgang Architects ®.
Client: Aufgang Architects / Azimuth Development
Project: 99 Morningside, LLC
Year: 2017-2018
Services Provided: Concept design, DOB Set (Department Of Building), Construction Documents, As Built Set
Area: 5,000 m2
Our collaboration focused on the integration of advanced technology into the studio's work processes, optimizing each stage of the project. From the beginning, we transformed the initial AutoCAD schematics into a BIM model, using a template specifically designed to meet the office's graphic and organizational standards. This approach allowed us to modernize the client's tools, adapting them to more current and efficient working methods.
During development, we implemented advanced digital processes to model and coordinate facilities and structures, allowing us to identify interferences and apply solutions in an agile manner. Layouts were adapted to comply with building codes and accessibility manuals, ensuring complete and accurate regulatory compliance.
The alignment of representation standards and the particularities of the construction system was done through calls, which facilitated constant and effective communication with the client, without the need for travel. This collaborative work allowed us to update the studio's internal systems, optimizing its workflow. Finally, we delivered a fully coordinated Set As Built, which faithfully reflected what was built and left the client with technological tools ready for future projects. This case demonstrates how we modernized and optimized the processes of the contracting studio.

